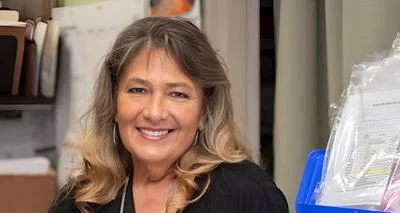Eureka College Administration Building | WikipediA
Eureka College Administration Building | WikipediA
City of Eureka Planning and Zoning Commission met July 15.
Here is the agenda provided by the commission:
1. Call to order (Chairman) and roll call.
2. Consideration of minutes from the Planning Meeting May 15, 2024 Eureka Planning and Zoning Commission Meeting.
3. Public Hearing to consider a to consider recommending to Eureka City Council the vacation of unused easement at Parkview Subdivision, specifically:
Lots 1, 6-9, 14-18, 25, 30, 31, 36-39 and 40 where the boundary of each lot meets the outside perimeter of the subdivision
1418304010 - Lot 6 (west side boundary)
1418304011 - Lot 7 (west side boundary)
1418304012 - Lot 8 (west side boundary)
1418304013 - Lot 9 (west side boundary)
1418304014 - Lot 14 (west side boundary)
1418304015 - Lot 15 (west side boundary)
1418304016 - Lot 16 (north and west boundaries)
1418304017 -Lot 17 (north side boundary)
1418304018 - Lot 18 (north side boundary)
1418304025 - Lot 25 (east side boundary)
1418304064 - Lots 30/31 (east side boundary)
1418304036 - Lot 36 (east side boundary)
1418304037 - Lot 37 (east side boundary)
1418304038 - Lot 38 (south side boundary)
1418304039-Lot 39 (south side boundary)
1418304040 - Lot 40 (east side boundary)
1418304001 Lot 1 (east side boundary)
4. Consideration of recommending to Eureka City Council the vacation of unused easement at Parkview Subdivision, specifically: Lots 1, 6-9, 14-18, 25, 30, 31, 36-39 and 40 where the boundary of each lot meets the outside perimeter of the subdivision
1418304010 - Lot 6 (west side boundary)
1418304011 - Lot 7 (west side boundary)
1418304012 - Lot 8 (west side boundary)
1418304013 - Lot 9 (west side boundary)
1418304014 - Lot 14 (west side boundary)
1418304015 Lot 15 (west side boundary)
1418304016 - Lot 16 (north and west boundaries)
1418304017 -Lot 17 (north side boundary)
1418304018 - Lot 18 (north side boundary)
1418304025 - Lot 25 (east side boundary)
1418304064 - Lots 30/31 (east side boundary)
1418304036 - Lot 36 (east side boundary)
1418304037 - Lot 37 (east side boundary)
1418304038 - Lot 38 (south side boundary)
1418304039 - Lot 39 (south side boundary)
1418304040 - Lot 40 (east side boundary)
1418304001 - Lot 1 (east side boundary)
5. Public Hearing to consider recommending to Eureka City Council the rezoning of lots 40-42 to multi-family and zero lot line at Parkview Subdivision, specifically:
1418304040 - Lot 40
1418304041 - Lot 41
1418304042 - Lot 42
6. Consideration of recommending to Eureka City Council the rezoning of lots 40-42 to multi-family and zero lot line at Parkview Subdivision, specifically:
1418304040 = Lot 40
1418304041 - Lot 41
1418304042 - Lot 42
7. Public Hearing to consider the variance request to reduce side lot setbacks to O' for Lots 40-42 in Parkview Subdivision, specifically:
1418304040 = Lot 40
1418304041 - Lot 41
1418304042 - Lot 42
8. Consideration of the variance request to reduce side lot setbacks to O' for Lots 40-42 in Parkview Subdivision, specifically:
1418304040 = Lot 40
1418304041 - Lot 41
1418304042 - Lot 42
9. Public Hearing to consider recommending the rezoning of 107 N. Myers in Eureka, PIN 13-12-431-002 from R-2, Multi-family residential to B-1, Central Business District for the use of accessory parking for Hucks located at 205 Center Street.
10. Consideration of recommending to Eureka City Council the rezoning of 107 N. Myers in Eureka, PIN 13-12-431-002 from R-2, Multi-family residential to B-1, Central Business District for the use of accessory parking for Hucks located at 205 Center Street.
11. Public Hearing to consider the variance request to reduce rear setbacks to 0' for 205 Center Street, DBA Hucks.
12. Consideration of the variance request to reduce rear setbacks to O' for 205 Center Street, DBA Hucks.
13. Adjournment
https://www.eurekaillinois.net/media/4861




 Alerts Sign-up
Alerts Sign-up