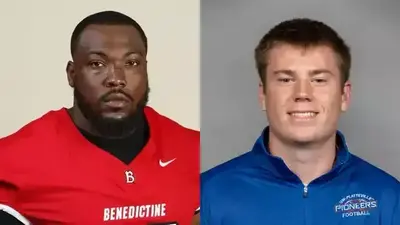Eureka College Administration Building | WikipediA
Eureka College Administration Building | WikipediA
City of Eureka City Council met July 15.
Here is the agenda provided by the council:
1. Call to Order and Pledge of Allegiance.
2. Roll Call.
3. Approval of Minutes from July 1, 2024 Council Meeting.
4. Approval of minutes of the Committee Meetings held within the prior 30 days. (1st monthly meeting)
5. Treasurer's Report (2nd monthly meeting).
6. Public Comments on any action to be taken on Agenda items.
7. Approval of semi-monthly bills.
8. Opening of Sealed Bids for the sale of 311 N. Meek Street in Eureka, IL.
9. Executive Session pursuant to 5 ILCS 120/2(C)(6) for the purpose of the discussion of the sale of property owned by the municipality.
10. Consideration of accepting a bid for the sale of 311 N. Meek in Eureka.
11. Consideration of alterations to the band stand and associated costs.
12. Public Hearing to consider a to consider the vacation of unused easement at Parkview Subdivision, specifically:
Lots 1, 6-9, 14-18, 25, 30, 31, 36-39 and 40 where the boundary of each lot meets the outside perimeter of the subdivision
1418304010 - Lot 6 (west side boundary)
1418304011 - Lot 7 (west side boundary)
1418304012 - Lot 8 (west side boundary)
1418304013 - Lot 9 (west side boundary)
1418304014 - Lot 14 (west side boundary)
1418304015 - Lot 15 (west side boundary)
1418304016 - Lot 16 (north and west boundaries)
1418304017 -Lot 17 (north side boundary)
1418304018 - Lot 18 (north side boundary)
1418304025 - Lot 25 (east side boundary)
1418304064 - Lots 30/31 (east side boundary)
1418304036 - Lot 36 (east side boundary)
1418304037 - Lot 37 (east side boundary)
1418304038 - Lot 38 (south side boundary)
1418304039 - Lot 39 (south side boundary)
1418304040 - Lot 40 (east side boundary)
1418304001 - Lot 1 (east side boundary)
13. Consideration of the vacation of unused easement at Parkview Subdivision, specifically:
Lots 1, 6-9, 14-18, 25, 30, 31, 36-39 and 40 where the boundary of each lot meets the outside perimeter of the subdivision
1418304010 - Lot 6 (west side boundary)
1418304011 - Lot 7 (west side boundary)
1418304012 - Lot 8 (west side boundary)
1418304013 - Lot 9 (west side boundary)
1418304014 - Lot 14 (west side boundary)
1418304015 - Lot 15 (west side boundary)
1418304016 - Lot 16 (north and west boundaries)
1418304017 -Lot 17 (north side boundary)
1418304018 - Lot 18 (north side boundary)
1418304025-Lot 25 (east side boundary)
1418304064 - Lots 30/31 (east side boundary)
1418304036 - Lot 36 (east side boundary)
1418304037 - Lot 37 (east side boundary)
1418304038 - Lot 38 (south side boundary)
1418304039 - Lot 39 (south side boundary)
1418304040 - Lot 40 (east side boundary)
1418304001 - Lot 1 (east side boundary)
14. Public Hearing for the rezoning of lots 40-42 to multi- family and zero lot line at Parkview Subdivision, specifically:
1418304040 - Lot 40
1418304041 - Lot 41
1418304042 - Lot 42
15. Consideration of rezoning of lots 40-42 to multi- family and zero lot line at Parkview Subdivision, specifically:
1418304040 - Lot 40
1418304041 - Lot 41
1418304042 - Lot 42
16. Public Hearing to consider the rezoning of 107 N. Myers in Eureka, PIN 13-12-431-002 from R-2, Multi- family residential to B-1, Central Business District for the use of accessory parking for Hucks located at 205 Center Street.
17. Consideration of rezoning of 107 N. Myers in Eureka, PIN 13-12-431-002 from R-2, Multi-family residential to B-1, Central Business District for the use of accessory parking for Hucks located at 205 Center Street.
18. Committee Reports:
Budget Committee - Mr. Chambliss
Administration and Personnel Committee - Mr. Chambliss
Enterprise Committee - Mr. Teegarden
Maintenance Committee - Ms. Williams
Public Safety - Ms. Klaus
Park & Recreation Committee - Mr. Wilson
Economic Development & Tourism - Mr. Teegarden
Liquor Commission - Mayor Lind
19. New business to come before the council.
20. Public comments or Questions
21. Adjournment privilege
https://www.eurekaillinois.net/media/4866





 Alerts Sign-up
Alerts Sign-up