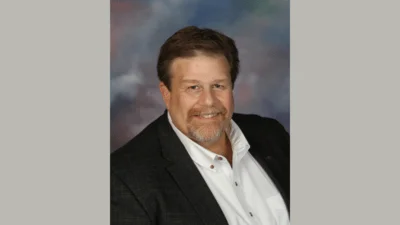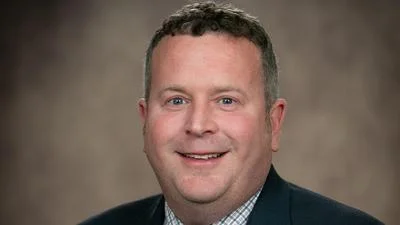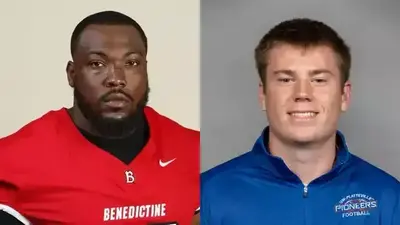Alan Wolff, Ward 2 Alderman | City of Batavia Website
Alan Wolff, Ward 2 Alderman | City of Batavia Website
City of Batavia Plan Commission & Zoning Board of Appeals met July 17.
Here are the minutes provided by the board:
1. Meeting Called to Order for the Plan Commission Meeting
Chair Gosselin called the meeting to order at 7:00pm.
2. Roll Call:
Members Present: Chair Gosselin; Vice-Chair Moore; Commissioners Joseph, Swiecicki, Kieckhefer, LaLonde
Members Absent: Commissioner Peterson
Also Present: Mayor Schielke; Scott Buening, Director of Community & Economic Development; Drew Rackow, Planning & Zoning Officer; Zach Ewoldt, Planner; Jeff Albertson, Building Commissioner; and Peter Gerardi, Recording Secretary
3. Items to be Removed, Added or Changed
None.
4. Approval Of Minutes: June 26, 2024
Motion: To approve the Minutes of June 26th
Maker: Kieckhefer
Second: Swiecicki
Voice Vote: Motion carried.
5. Public Hearing: Variance For Principal Structure Setbacks At 436 Waubonsee Trail, James Fahrenbach, Applicant
Motion: To open the Public Hearing
Maker: Joseph
Second: Swiecicki
Voice Vote: Motion carried.
The Public Hearing was opened at 7:01PM
Zach Ewoldt gave the staff report indicating that the applicant seeks three (3) variances from Table 2.104 and one (1) variance from Chapter 6 of the Zoning Code. The first variance is to apply the interior side setback to the western property line instead of the corner side setback. If the first variance is granted the second would allow the replacement of an existing deck with an interior side setback of approximately six (6) feet, instead of the required setback of 12 feet and to allow the existing footprint of the home to have an interior side setback from the western property line of approximately 9.80 feet, instead of the required setback of 12 feet. The last variance asks to consider the property line abutting Windsor Lane as a standard rear property line, instead of a double frontage lot.
Ewoldt noted that Mr. Fahrenbach submitted a permit to replace his deck and during permit review it was determined that the existing home and deck are not compliant with the Zoning Code’s required setbacks. He added that Mr. Fahrenbach noted several issues with the deck and that a full replacement in compliance with today’s building codes is necessary. He said the proposed deck occupies the same footprint as the existing deck. The applicant's property was originally platted as an interior lot in the Timber Trails Estates Subdivision in the County in the early 1960’s. Timber Trails was annexed into the City prior to April 1971 and the development of the Windsor Woods along with a new road into the subdivision resulted in the creation of a triple frontage lot for 436 Waubonsee Trail and created several non-conforming setbacks. The adoption of the City’s 2010 Zoning Code further increased nonconformities of the property.
Mr. Fahrenbach addressed the Commission in support of his application. Commissioner LaLonde asked if the applicant received any support from his neighbors and if the house & deck were in compliance historically. Mr. Fahrenbach concurred saying he received a letter of support from the neighbor behind him and verbal support from the neighbor to the north. Ewoldt noted that the house was developed under the County’s jurisdiction and appeared to be compliant when built. Commissioner LaLonde also asked if there was a reason why they couldn’t reconfigure the deck instead of projecting into the side yard. Fahrenbach noted that they would like to maintain the current flavor of the deck that everyone is used to seeing and that it’s over 40 feet away from the curb so it’s not bumping up against anything.
Motion: To close the Public Hearing
Maker: LaLonde
Second: Moore
Voice Vote: Motion carried.
The Public Hearing was closed at 7:22PM
Motion: To approve of the Findings A through D as drafted by staff Maker: Kieckhefer
Second: Swiecicki
Voice Vote: Motion carried.
Motion: To recommend approval of variances A through D for a property located at 436 Waubonsee Trail with the addition of “(south property line)” after the word “Lane” in item 4D
Maker: LaLonde
Second: Moore
Voice Vote: Motion carried.
6. Public Hearing: Extension Of a Temporary Moratorium For Zoning Applications & Building Permits for Additions and New Structures for LI and GI Zoned Parcels in the SRS South River Street Overlay District, City of Batavia, Applicant
Motion: To open the Public Hearing
Maker: Joseph
Second: Moore
Voice Vote: Motion carried.
The Public Hearing was opened at 7:23PM
Drew Rackow gave the staff report noting that last August the City Council approved the initial moratorium and it was extended at the 6-month point earlier this year. Since the Commission’s last Public Hearing for an extension, the City Council selected consultant, Houseal Lavigne and gave direction to staff to negotiate the contract. At the July 9th Committee of the Whole meeting, the COW recommended approval of the contract with Houseal Lavigne. The contract added additional public outreach, including pop-up events at the Farmer’s Market and a “Gap Analysis” to determine the financial feasibility of a proposed redevelopment. Rackow noted the contract includes the development of a Zoning Code update for the area and that work with the consultant will begin in August. Mayor Schielke gave a brief history of the subject area. Commissioners inquired about discussions with property owners, and other businesses in the area regarding the moratorium and development plans. Staff noted there have been some conversations with current and potential owners of property in the area about the moratorium and the timing of the study.
Motion: To close the Public Hearing
Maker: Kieckhefer
Second: Moore
Voice Vote: Motion carried.
The Public Hearing was closed at 7:35PM
Commissioner Moore asked how long the project will take and if more extensions will be needed. Rackow indicated it would take 12 to 15 months and that another 6 month extension would be necessary. He also noted the Zoning Code revisions that may arise afterward. He added that based on case law, the City Attorney advised not propose more than a 6 month extension.
Motion: To recommend approval of the 180 day extension
Maker: Swiecicki
Second: Joseph
Voice Vote: Motion carried.
7. Approval: Final Plat of Subdivision For Ashton Ridge Subdivision, 1000 McKee Street, Pulte Homes LLC, Applicant
Rackow gave the staff report noting the Plan Commission reviewed the Plat at the April 10th meeting and the City Council approved it at their May 6th meeting. He said the Final Plat review is focused on whether the Final Plat is in alignment with the preliminary plat. Rackow added the Final Plat retains the same layout and the Mayor has provided street names which are now shown on the plat. He noted that that staff is still reviewing final engineering which will have to go through the City Council process.
Commissioner LaLonde asked since there will be additional revisions why not wait to approve the plat and if the cut through component on the west side needs to be in an easement. Rackow noted that the City has reviewed Final Plat documents concurrently with final engineering plan review and this plat has been reviewed. Matt Brolley from Pulte noted that this is not a public access but a situation that benefits the neighborhood, he thought it could accomplish this through the Covenants, Conditions and Restrictions (CC&Rs). Rackow noted that this detail is also shown on the engineering plans.
Motion: To recommend approval the Final Plat of Ashton Ridge Subdivision subject to conditions 1 to 4 as drafted
Maker: LaLonde
Second: Moore
Voice Vote: Motion carried.
8. Matters From The Public (For Items Not On The Agenda):
None.
9. Other Business: Drew Rackow noted there are items scheduled for the next Plan Commission meeting. He added a possibility of discussing the process for reviewing electronic drive boards since they have become more prevalent. He noted the City has received the Aldi parking deck permit application and the building permit plans for the Earthmovers Credit Union. Rackow noted that Dave’s Hot Chicken will be coming back to the Commission to request approval of the facade artwork and that they were told not to put up the other sign due to being potentially in conflict with the painted artwork that was not part of the original plan. Mayor Schielke noted some development opportunities happening and that things will not slow for the plan commission in the near term.
10. Adjournment: There being no other business to discuss, Chair Gosselin asked for a motion to adjourn the Plan Commission. There was a first by Joseph and a second by Moore and by voice vote the motion carried. The meeting was adjourned at 8:09 PM.
https://docs.google.com/document/d/1kgdBO1D071CWVPx4fHXhJAp0U3EbC1EhOqo00bQ2Rd8/edit






 Alerts Sign-up
Alerts Sign-up