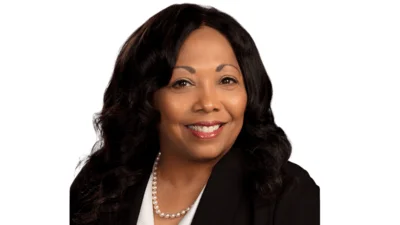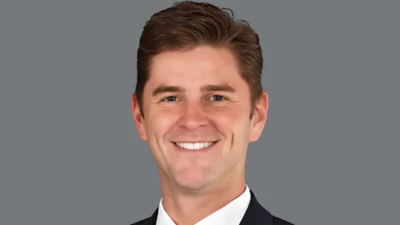Commissioner Dan Decker, Streets and Public Improvements | City of East Peoria
Commissioner Dan Decker, Streets and Public Improvements | City of East Peoria
City of East Peoria Zoning Board of Appeals met Oct. 14.
Here are the minutes provided by the board:
Attendees: Gina Driscoll, George Whitman, Don Tippet, Tim Kelly, Troy Sams, John Broshears
Absent: Michael Bruner,
Minutes:
Minutes from the September meeting were motioned for approval by Troy Sams and seconded Tim Kelly. The motion passed 6-0.
Case V-2024-003 Petition of Delbert and Barbara Tebelman for a setback variance for a privacy fence on property located at 2201 Cole Street, 05-05-09-106-011.
Delbert explains he wants to put up a 6-foot vinyl privacy fence 9 feet off of the side walk. The reason they want the fence for safety of their grandchildren. They are wanting to prevent toys and things leaving the yard and the privacy that it provides as they enjoy their yard. They also would like to reduce the traffic noise.
Troy asked what the setback from Cole Street. They said it will not go past the front of the house and he believes it is greater than 50 feet. Troy asked if it would go across the driveway - it will not. Don asked if the arborvitae would be inside or outside the fence. They plan to remove the trees and run the fence through where the trees were. Don asks if the flag near the neighbor's property was where the property corner was - that was confirmed. Don asked how far off the neighbor's driveway - it will be 3 feet off their property line. yes
George asked if the fence would then turn and run down the tree line. They said the fence would be 3 feet off the property line then run to the tree line. Don asked if the whole landscaped area was on their property. They said and it will be inside the fence. Don asked how far off the driveway of the neighbor is the property line. Brad said it is about 20 feet.
Tim Lipsy, an adjacent property owner, explained he is the neighbor is directly behind the subject property and concerned about visibility. He says that he looked at the code and it allows for 10 feet or half the distance of the property line to the house. He explains that he is concerned with view backing out of his driveway and that the aesthetics would not match. John asked if he was on Stonewood or Cole. He says that it may be difficult to see down Stonewood from his driveway with this fence as proposed. He expressed some confusion over the allowed height of the fence. Don asked Ty what the regulation for fences in a back yard. Ty said that on a rear line you can build up to the lot line. Don asked what is the regulation for the front yard. Ty explained it is half the distance from the lot line to the house or 10 feet, whichever is greater. Tim says that half the distance would be closer to being even with the front plane of his house.
Albert Birch explains he lives in the Stonewood subdivision. He says he is also concerned about view down Stonewood toward Cole should the fence be constructed as proposed. Ty explained that the code contemplates that the fence cannot be more than 6 feet in the front yard. He explained that this would not go beyond the front plane of the house towards Cole Street.
John asked if there was a fence on the other side of the street as well. They said yes but it is more of an open fence that you can see through but that they have a lot of trees. He said it is not 6-foot fence.
Troy asked what the reason is that the petitioner wants to build up to where they want to build. They said they don't have much yard space in the back yard.
Cases SU-2024-017 & -018 Petition of Mike Blunier of Blunier Builders Inc. for a Special Use to allow a building façade inconsistent with City Code 5-4-10(6) on properties located at 205 & 206 Eastgate Drive, 01-01-13-202-021 & 019.
Mike Blunier and Eric Miner said they have brought samples and examples of what they are proposing for both the new building at 206 Eastgate Drive and the existing 205 Eastgate Drive. They are wanting to add steel to the façade of both the existing building and the proposed building. They explain that they intend to use the vesta panels as accents. They also included pictorial examples of the mega rib product they would like to use for their building and other commercial locations. Mike explains that he is a post frame builder, and they want to clade some of the Lincoln Office building with steel in an effort to dress up the building and showcase what they do as a business.
With the new building they would like it to match the Lincoln Office and so are asking do use the same materials for both. Eric explains that steel is starting to be used more often as accent and building material. These panels have a 40-year warranty and is relatively maintenance free. He says that it is not like your typical agricultural steel side building material. Troy asked where this was planned to be used. Eric referred the board to the wood look on the designs. He said that for the Lincoln Office that goal is to use the panels to add texture and depth and give it a bit of architectural appeal. He said the wood panels will be the vesta panels, the white panels will be the mega rib running vertically and the black panels will be the same panel (referring to the black panel sample) but running horizontally. Mike said that the vesta panel looks like a vinal siding but is much more durable. He said it also provides a very modern look. Don asks with the mega rib has 40-year warranty is the color / paint included in that - which was confirmed. Don clarifies the color / metal layout of the panels. Don asked if they whole Lincoln office was getting redone or just the façade - it will be just the façade. Gina asked if they had any plans on landscaping for both locations? They said that with the new building there are plans for some landscaping out by the road which was submitted with the building permit documents. They said they intend on doing landscaping along Eastgate next year. They are thinking about adding some kind of evergreens but don't have any particulars yet. Mike says they intend to use this as their main office and want it to look nice.
Case A-2024-008 Petition of the City of East Peoria to amend the Four Corners Overlay District Plan.
Ty Livingston, on behalf of the city, explains this is an update to the four corners plan this is mostly housekeeping. The main piece would be building setback as it pertains to West Washington St. the plan currently only addresses east Washington. This also opens the door to allow metal façade as an accent. This will also be shared with the planning commission. Don asks what does highly discouraged mean? Ty said this is to try and make a distinction between standard metal barn like building and metal as an accent. George asks if that means they can build up to the sidewalk. He says that this could be to the sidewalk and fill the whole lot.
Deliberations:
Case V-2024-003
After deliberations and findings of fact, Troy Sams motioned, and John Broshears seconded to approve the proposed Variance with the conditions that the fence be 10 feet off the property line. The board voted 5-1 to recommend approval, as presented.
Case SU-2024-0017 & 0018
After deliberations and findings of fact, Don Tippet motioned, and George Whitman seconded to approve the proposed Special Use. The board voted 6-0 to recommend approval, as presented.
Case A-2024-008
After deliberations and findings of fact, Tim Kelly motioned, and Troy Sams seconded to recommend approval of the proposed Text amendment. The board voted 6-0 to recommend approval, as presented.
Old Business:
None Presented.
New Business:
There is an upcoming open house for the City of East Peoria's Comprehensive Plan update. Brad talked about a new GIS map to assist citizen and contractors with creating site plans.
Meeting Adjourned at 6:58 PM
https://www.cityofeastpeoria.com/AgendaCenter/ViewFile/Agenda/_11112024-1214





 Alerts Sign-up
Alerts Sign-up